Maximize Small Bathroom Space with Clever Shower Designs
Designing a small bathroom shower requires careful consideration of space optimization, functionality, and aesthetic appeal. Efficient layouts can make a compact bathroom feel more spacious and comfortable. Whether the goal is to maximize floor space or create a visually appealing feature, understanding various layout options is essential for effective planning.
Corner showers utilize often underused space and are ideal for small bathrooms. They can be designed with sliding doors or curtains, saving space and providing easy access.
Walk-in showers with frameless glass enclosures create a seamless look that visually enlarges the bathroom. They often incorporate minimal fixtures to maximize openness.
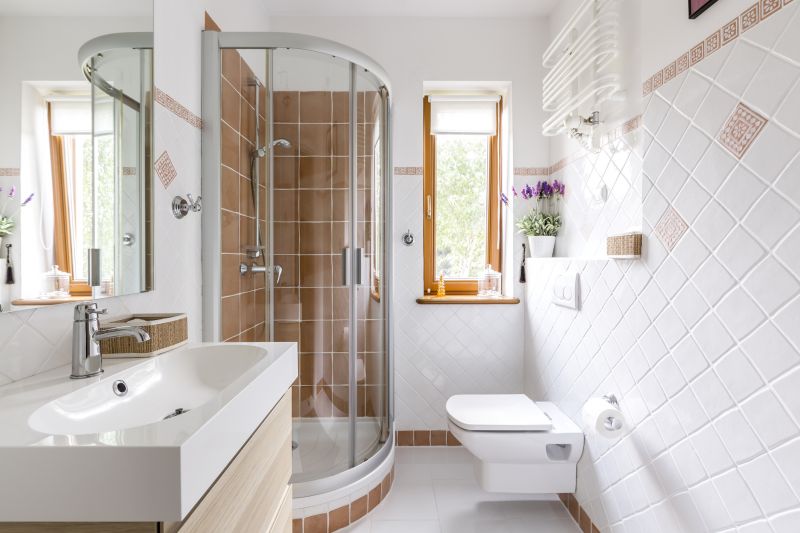
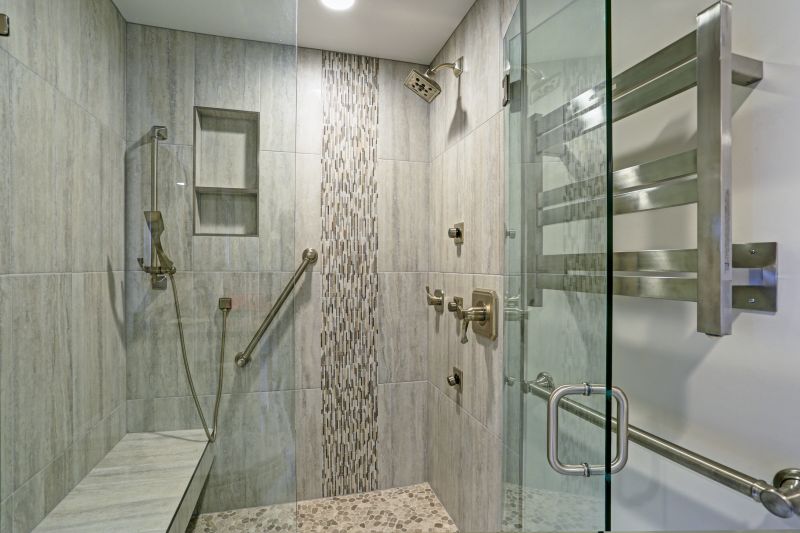
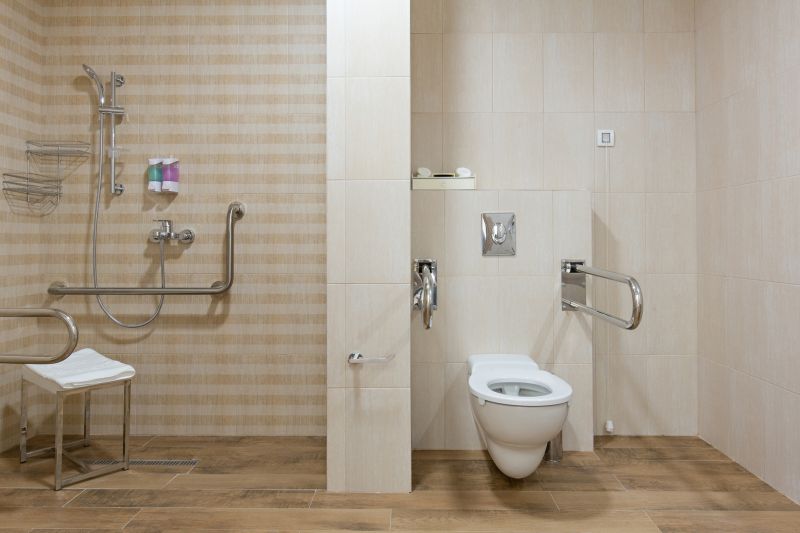
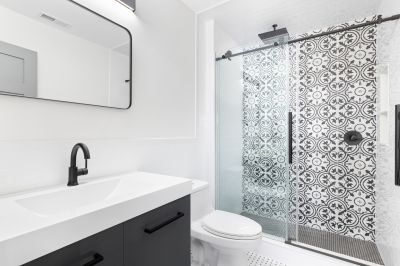
Optimizing the layout of a small bathroom shower involves balancing space constraints with user comfort. Compact designs like corner showers or walk-in configurations can significantly enhance the perception of space. Incorporating features such as built-in shelves or benches can improve functionality without cluttering the area. Choosing clear glass enclosures allows light to flow freely, making the space appear larger and more inviting. Additionally, selecting fixtures and fittings that are proportionate to the space ensures a balanced and harmonious design.
Sliding doors and frameless glass panels are popular choices for small bathrooms, as they do not require extra space to open and close, maintaining a sleek appearance.
Compact shower heads, wall-mounted controls, and corner shelves help maximize available space while maintaining functionality.
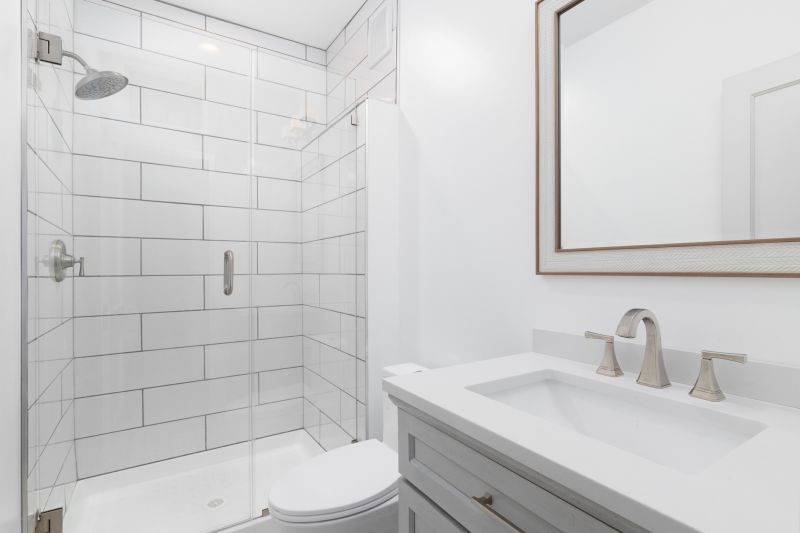
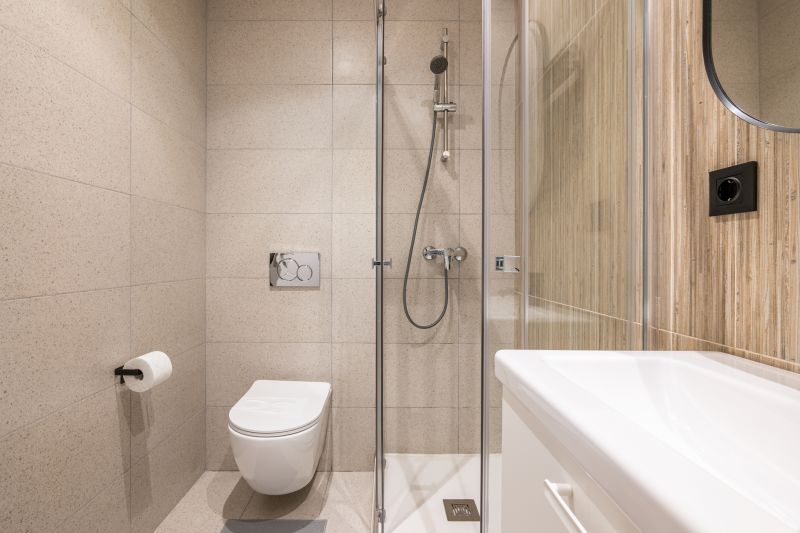
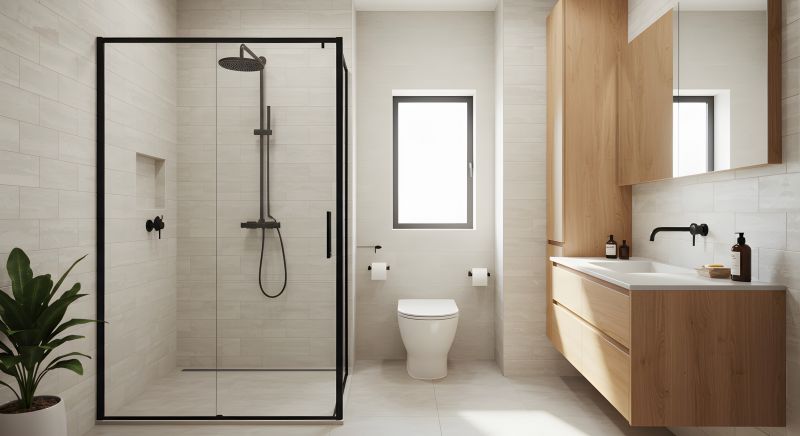
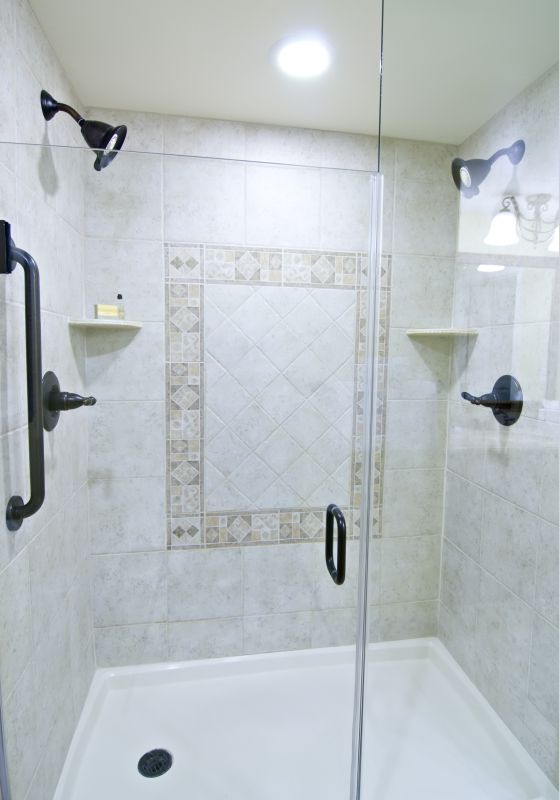
Effective small bathroom shower layouts often incorporate innovative storage solutions to keep the space organized. Recessed niches, corner shelves, and built-in benches reduce clutter and contribute to a clean, streamlined look. Light colors and reflective surfaces can further enhance the perception of space, making the bathroom feel larger than its actual dimensions. Proper lighting is also crucial; bright, well-placed fixtures can illuminate the entire shower area and create a sense of openness.
Design Tips and Practical Considerations
When planning a small bathroom shower, it is important to prioritize accessibility and ease of maintenance. Compact layouts should allow sufficient room for movement and cleaning. Materials such as ceramic tiles, acrylic, or fiberglass are popular choices for their durability and ease of upkeep. Incorporating a low-threshold or curbless design can improve accessibility and contribute to a modern aesthetic. Additionally, choosing the right size and placement of fixtures ensures that the space remains functional without feeling cramped.
| Layout Type | Advantages |
|---|---|
| Corner Shower | Maximizes corner space, ideal for small bathrooms |
| Walk-In Shower | Creates an open, spacious feel with minimal barriers |
| Tub-Shower Combo | Provides versatility in limited space |
| Recessed Shower | Built into wall for saving space and clean look |
| Sliding Door Enclosure | Prevents door swing space, good for tight areas |
| Pivot Door Shower | Allows easier access in narrow spaces |
| Frameless Glass Shower | Enhances visual space and modern appearance |
| Compact Shower with Bench | Adds comfort without sacrificing space |





